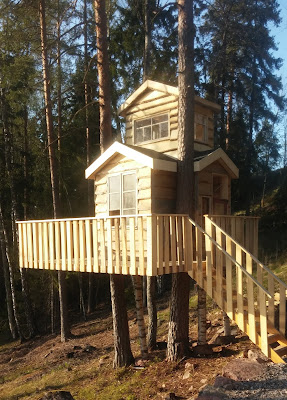After a 30 year break, a chance to build another treehouse! First job was to choose the place. It was decided to use three trees, which presented a challenge. It would have to be flexible enough to accomodate for the threes moving independantly. I decided to use a clamping mechanism:
 |
| The spot. Not a bad place! |
 |
| The working platform |
 |
| One of the clamps |
 |
| The deck nearing completion |
The design of the house evolved naturally. The two large pines were quite close together, so I hit on the idea of a T-shape for the frame.
 |
| The perfect shape! |
For the cladding we chose thick rough sawn boards of Aspen. It is very light and easy to work, and it weathers quickly to a beautiful silver gray.
 |
| The finished article, including happy customer! |
Some details, including the great view through antique windows.












