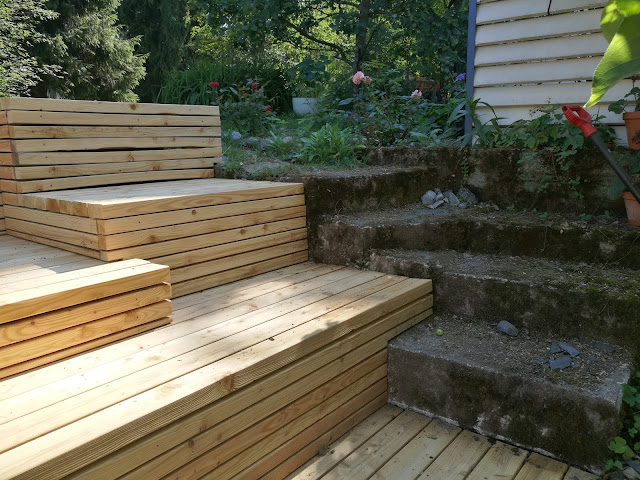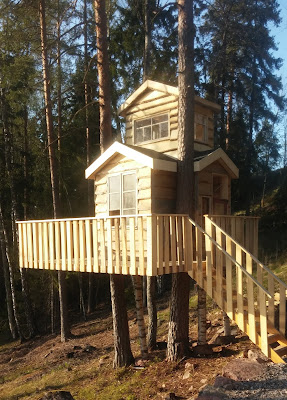I did this terrace for a neighbour. She had photographs of a terrace on a university campus in the USA and liked it. In her garden was a small steep slope perfect for situating this kind of stepped terrace. Even so, there was a lot of hard digging work!
There were a couple of design features. This is a 'table' area to lay out your picnic!
The devil is in the details. The slatted design for the verticals was a lot of work, I had to split the 2x4 planks into two, but the finished look is very sophisticated. Oops there is some warping going on there! maybe I'll replace one or two of those laths.
A very important safety feature: the tread of the steps had to be wide enough, or you find yourself stepping over the edge and risking a fall. I reduced the depth of the table area so that the step below was deeper.
You can see the second design feature here: the third step up is deeper on the far side at 80cm. This is the sunbathing platform!
The frame almost complete, using 5x2 treated wood.




















